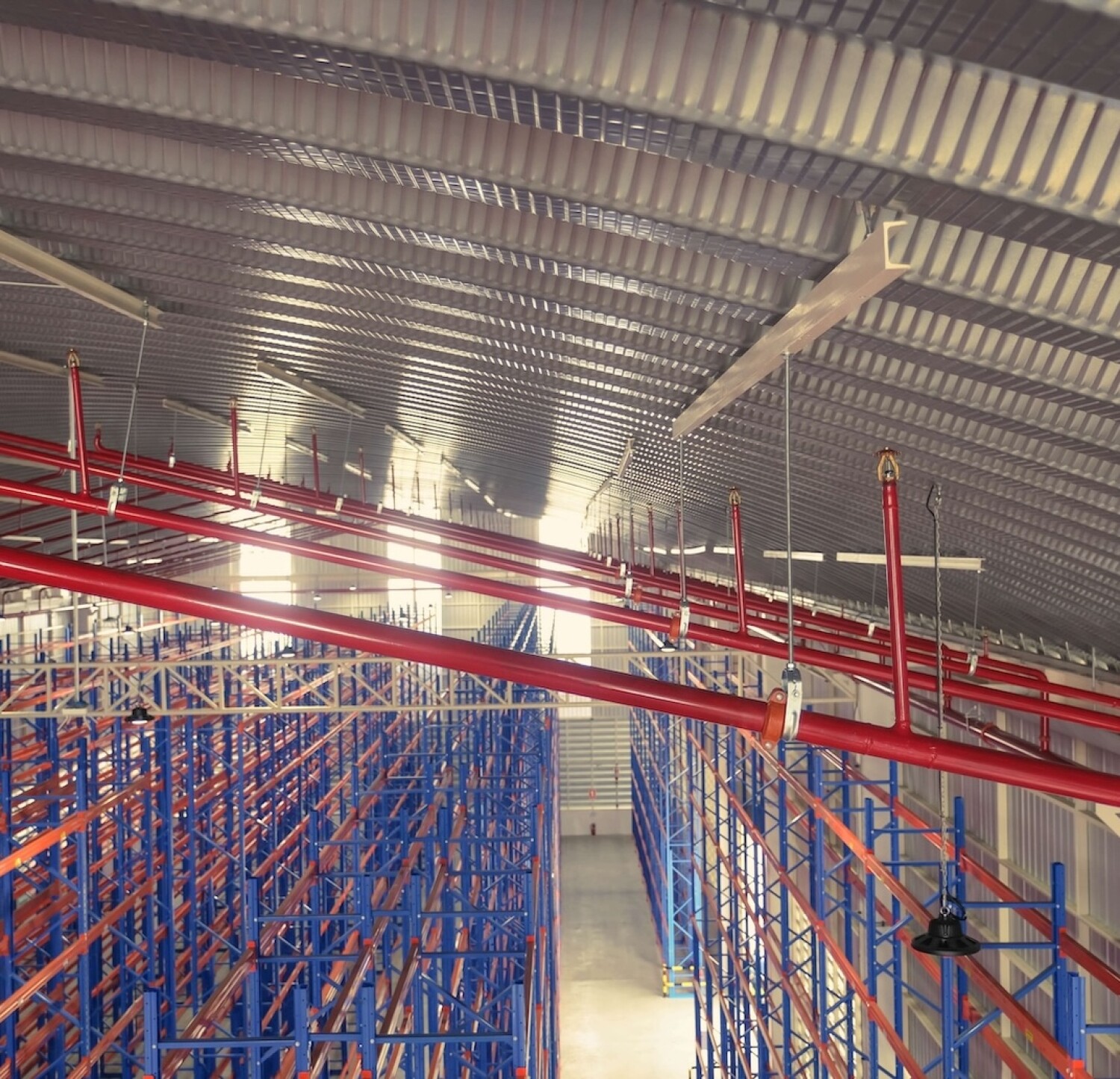If you have any questions relating to sprinklers then BAFSA's chief technical advisor, Joe McCafferty, is the man most likely to be able to answer them. Questions for Joe can be sent by email.
DISCLAIMER
In the absence of any negligence or other breach of duty by the British Automatic Fire Sprinkler Association ("BAFSA"), any information, advice, guidance, or other statements provided by BAFSA and/or third parties engaged by, acting on behalf of, or purporting to be engaged by or acting on behalf of, BAFSA, whether written, oral, or in any medium otherwise, shall be considered as general in nature and not personal or tailored to and/or accounting for the subjective circumstances of the recipient. Any such information, advice, guidance, or other statements is not, nor intended to be, advice, and shall be in no way legally binding on BAFSA or any third parties engaged to act on behalf of BAFSA.
Before acting on any information provided, you must consider the appropriateness in your circumstances and obtain circumstance specific advice from the relevant industry professionals. You confirm that, in receiving any such information from BAFSA, or third parties acting on behalf of BAFSA, decisions reached, and/or actions taken, by you (whether or not relying on the provided information) shall be your sole responsibility. BAFSA, and any third parties engaged by or on behalf of BAFSA, do not accept any liability for decisions reached based on the general information provided, which shall be undertaken at your sole risk.

